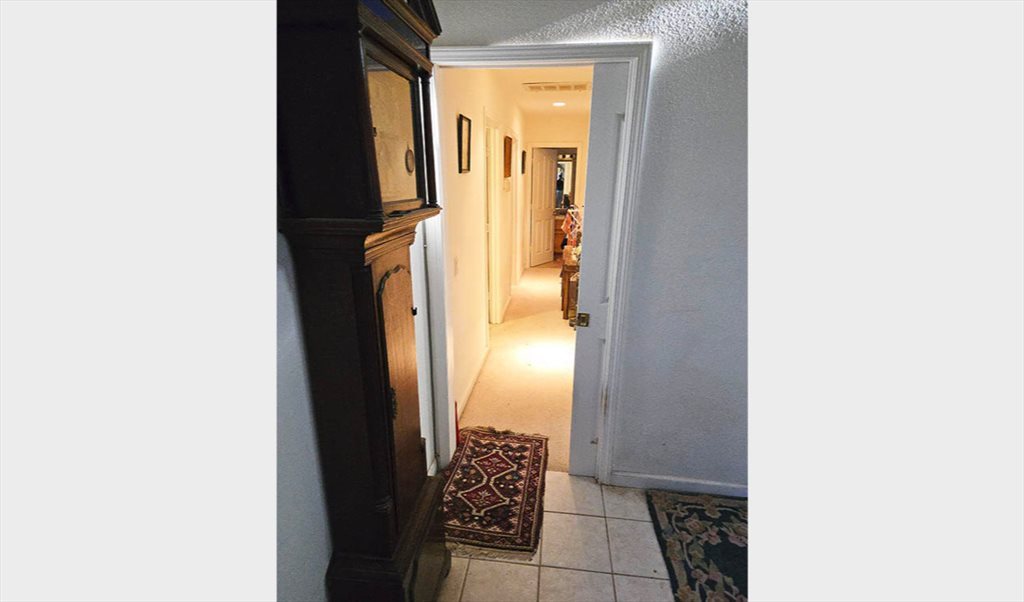About the room
Who lives there
1 roommates, others
Ideal roommates
professionals
Room description
Leading from a large multi car drive way to the front entry door is a covered concrete stairway. The entry door leads to a 6’ x 9’-6” entry hall. The hall and all rooms enjoy 9 foot ceilings. (No claustrophobia here)
The entry hall encompasses a door leading to the garage, a stairway leading to the second floor and a pocket door leading to your apartment.
Upon entering your apartment you see an 18’ x 3’-6” corridor. Immediately to your right is the doorway to your 12’ x 12’ family room. Directly across from the door is an exit door leading to your first floor wood deck. This deck also leads to the private rear yard.
To the far end of your family room is a door leading to a shared laundry room.
Proceeding further down the corridor and to your left is a 12’-6’ x 12’-6” office. This office enjoys a sliding door closet.
(This is presently a shared office but can be rearranged to your personal office.) This room enjoys a sliding glass window facing the front.
Continuing further down the corridor and again to your left is your 12’ x 11’- 6” bedroom with king bed and sliding door closet. This room also enjoys a sliding glass window facing front.
At the far end of this corridor is a full bath with glass door enclosed tub and shower.
The kitchen is shared and is on the second floor. You must be pet friendly as I have two dogs and a parrot. You have access to one or if needed two parking spaces in the off street driveway.
I am a male senior citizen and would prefer a quiet senior rentor. Utilities and internet are included. You have your own thermostat which controls heating and cooling.
Rental will be available the first of May to mid May 2025.






